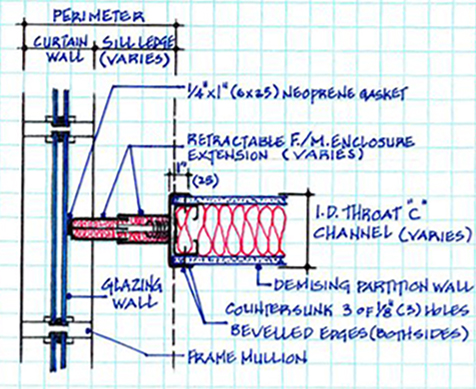Introduction
It is with great honor, that we introduce to all construction interior professionals, the unique custom fabricated made to suit, Wall To Glazing Enclosure, is a interior demising partition wall enclosure extension, that connects a partition wall build direct center of a curtain wall or window wall glazing system, most commonly located at the perimeter wall sill ledge to underside of bulkhead location.
Now Architects, Design teams and all other construction interior professionals do not require the need to design and build an interior offset partition wall, re-routed to a edge wall opening, to avoid a partition wall constructed direct center to a glazing perimeter wall system.
The following is a list of some of the setbacks of having an offset wall built
- Blockage and loss of natural sunlight.
- Dirt builds up entrapment behind offsets.
- No access for maintenance or repairs.
- Cost of building and finishing offset walls.
- Not architecturally appealing, visually interior/exterior.
Wall To Glazing Enclosure is a unique custom fabricated easy to install and remove, made to suit any wall type retractable 16 or 18 gauge aluminum or steel coated painted, Female/Male "U" shape channels enclosure extension, with fire rated mineral wool, for sound barrier and rating between occupied spaces, the Male "U" shape channel face is completed with 1/4" x 1" (6mm x 25mm) adhesive back neoprene rubber foam gasket for glazing contact.
Wall To Glazing Enclosure: Assembled enclosure unit extension consists of the following.
- A back "C" i.d. throat channel, with 3 - 1/8" (3mm) countersunk holes on both sides, for wall attachment.
- A Female and Male "U" shape channels both with welded inner hollow metal tubing and steel rod studs, both guided by overlapped soft compressed piano wire springs for retraction and deflection glazing wall movement. Both channels are insulated with fire rated mineral wool, for sound barrier and rating between spaces.
- The Female channel is attached welded to the "C" i.d. throat channel face.
- The Male channel is completed by a face attached 1/4" x 1" (6mm x 25mm) adhesive back neoprene rubber foam gasket for glazing contact.
- Female/Male channels can accommodate various widths (Thicknesses) most common size width used 2 1/4" (57mm) o.d.
Wall To Glazing Enclosure: can accommodate the following
- Accommodate any Curtain wall or Window frame mullions vertically or horizontally.
- Accommodate any colour desired via powder coating.
- Accommodate any sill extension up to 16" (406mm) see product list.
- Accommodate any sill to bulkhead height up to 72" (1829mm) see product list.
- Accommodate clear anodized aluminum.
Note: For all complete details of the Wall To Glazing Enclosure and other products, see product list page.
Wall To Glazing Enclosure: is a unique designed extension, that is extremely easy to install and remove.
It has been applied to major projects in Hospitals and other Institutions like Cancer wards, Dialysis/Kidneys, Medical learning centres, Universities boardrooms, Labs, Commercial offices etc

