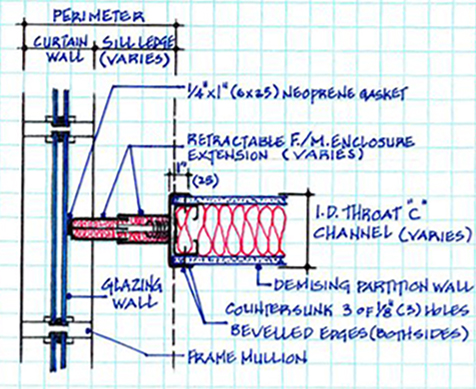Allow us to introduce ourselves
The founder of this company Mr. Gil G.M.Cordeiro has over thirty-five years of experience, in both design product concepts solutions and construction field experience in all aspects of the industry.
Go.2 Design Concepts and Products Inc. is a custom design and fabrication product solutions company, that specializes in Architectural custom designed and fabricated interior partition wall extension enclosures, that connects any interior wall type, direct center to a glazing wall system, most commonly located at the perimeter curtain wall or window glazing wall at sill location.

Our Company
Go.2 Design Concepts and Products Inc. supplies a variety of custom designed and fabricated Architectural interior partition wall protection coverings and other accessories, not limited thereto, Wall top caps, End caps, Corner guards, Face guards etc. In various heights, lengths, widths and also various degree angles.

Our Product
Materials used in our product consists of 16 or 18 gauge aluminum, stainless steel and paint coated steel, that can accommodate any colour desired via powder coated, able to match any new or existing curtain wall or window framing.

Our Design
Our custom designed fabricated Architectural interior line of products are very unique in their design, made to suit that specific project, these products are not stocked items, unless extras are pre-ordered and stored by purchaser.
Wall To Glazing Enclosure
Wall To Glazing Enclosure is a unique custom designed, fabricated demising partition wall, enclosure extension that connects a partition wall, constructed directly center to a curtain wall or window wall glazing system.
The Enclosure Extension is constructed of 16 or 18 gauge aluminum or steel coated painted material formed to "U" shape retractable Female/Male channel with inner welded hollow steel tubes and welded steel studs, guided by overlap, compressed soft piano wire springs, channels are insulated with fire rated mineral wool, for rating and sound barrier between spaces.
Learn more

Contact us
- 6 Flowertown Avenue, Unit - 3B, Brampton, Ont. L6X 2J9
- 647-545-9603
- info@go2designall.ca
Some of Our Work
All products are Canadian made and locally fabricated. Call us today and let your next project become part of our extended product listed family.
Frequently Asked Question
By email and leaving your contact info. Someone will call back within 4 hrs.
Fees are applied to an unlisted product starting at $45.00/hr minimum 4 hrs.
Product delivery time is 4-5 weeks depending on site measurements and quantity.







